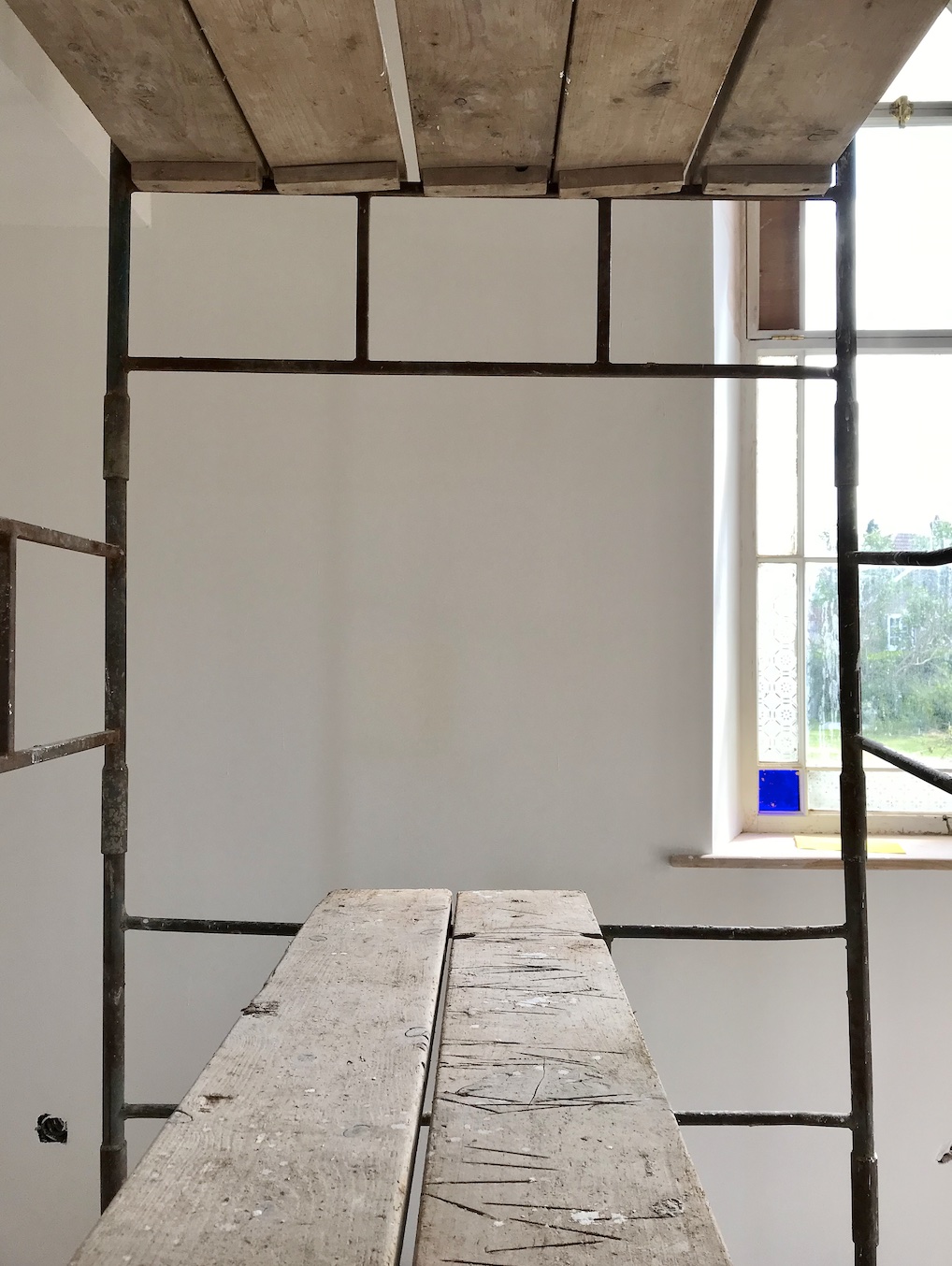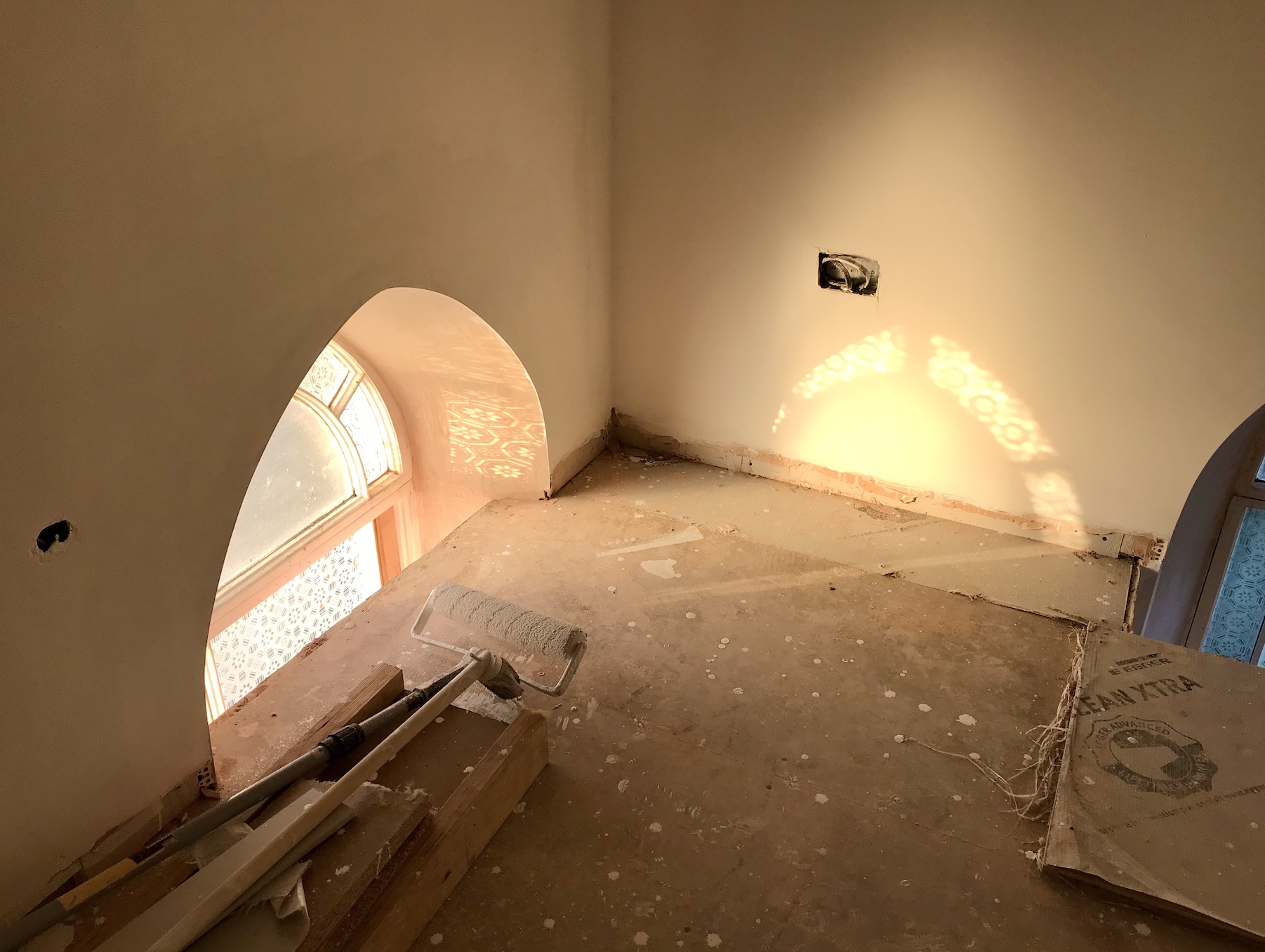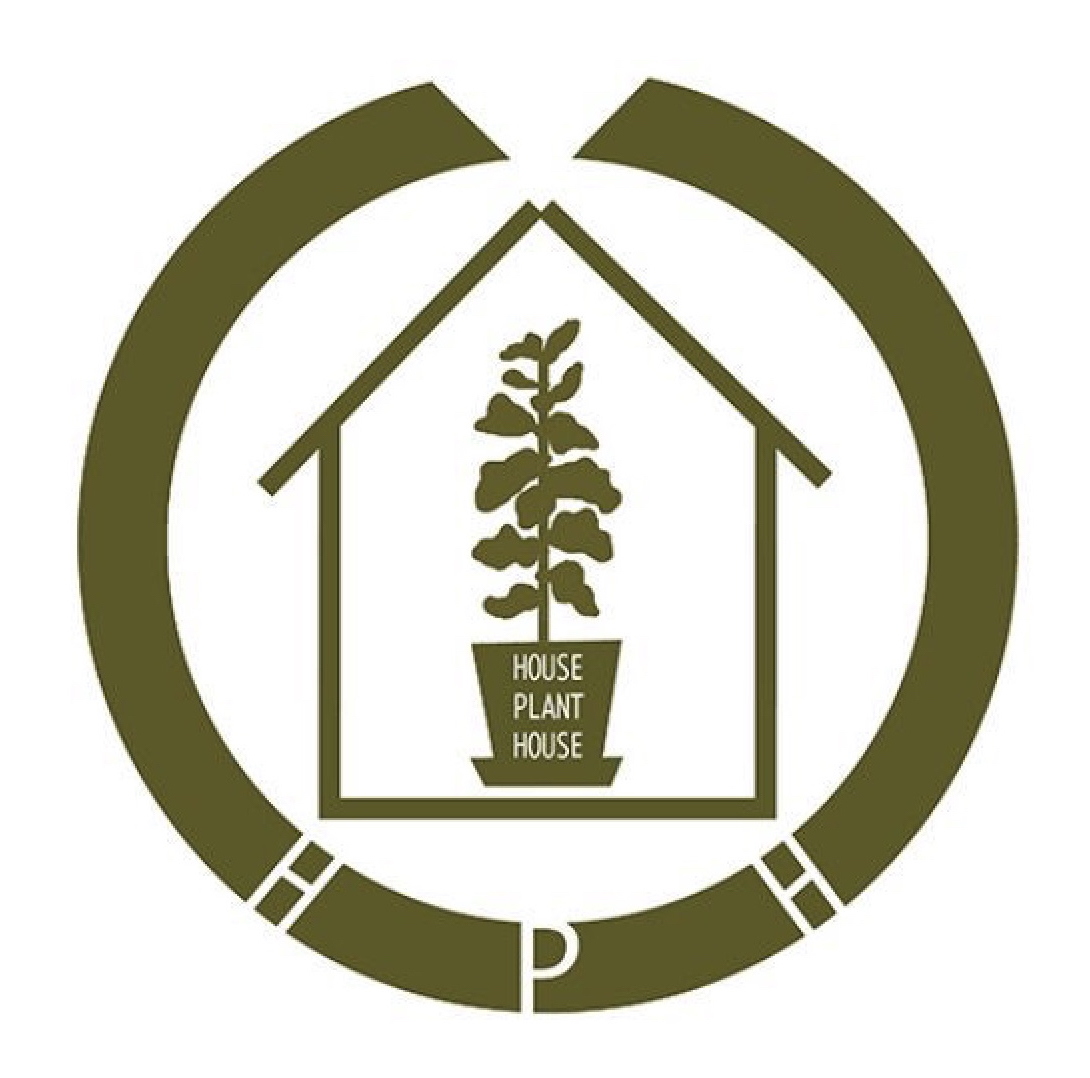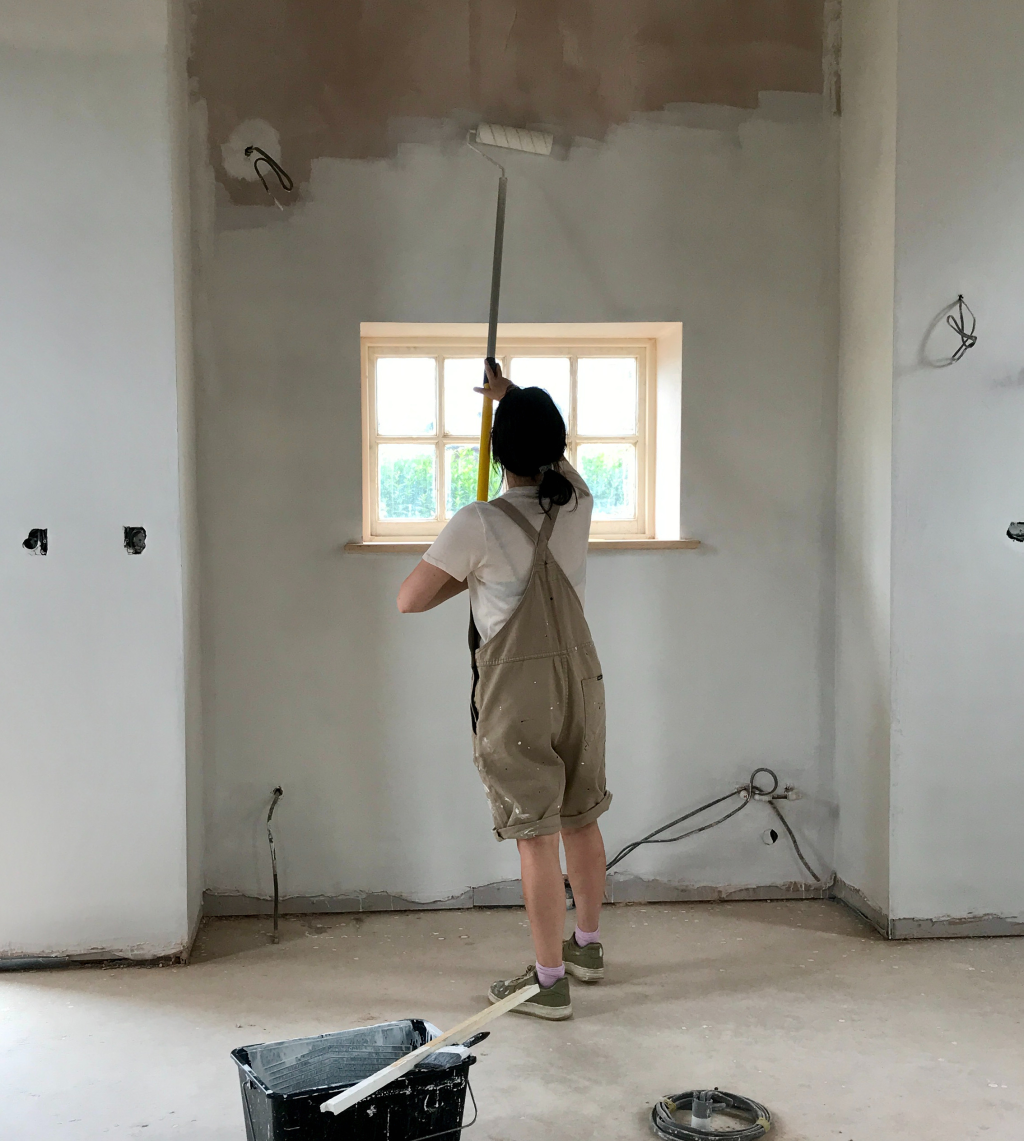Painting the Chapel was never going to be a speedy undertaking. So over the last few weeks I’ve been a little quiet online as I’ve spent most waking hours in my overalls, in varying degrees of being covered in paint! The extra daylight has made it possible to work for longer into the evenings which has been brilliant for this task. For today’s post, I wanted to show you how we’ve been getting on with painting the Chapel. Alongside this, I’ll share the initial plans for the kitchen, moving the front doors and beginning to lay the floor…
So. Much. Painting!
As much as I loved the freshly plastered Chapel interior, it was time to get some paint on the walls in the main space! You might remember from the previous Renovation Diaries post that we’d started to mist coat some of the smaller spaces.
Well it was now a task on a much more voluminous scale. I was really excited to get started on this because I actually LOVE painting! When I was younger, I used to paint theatre sets so I’m familiar with painting spaces of larger proportions. I also did the occasional mural – my largest scale project was painting a little girls’ room with animals around the walls and a sky with clouds on the ceiling. With my art school background, I’ve become adept at prepping and painting spaces for hanging exhibitions too… Basically, I’m no stranger to a pot of paint! I like to think these tasks have prepared me somewhat for the job in hand…

I started cutting in the back wall with the mist coat and over a couple of days, made my way around the space… Seeing white on the walls really started to lift the interior as it instantly felt lighter and brighter. Soon, it was time to build up the scaffold tower again to reach the lofty heights of the main living space. The double height volume was going to be more challenging to reach!


We managed to get into a groove where we’d split duties at this point – either cutting in the edges, painting at floor level, or up on the scaffold tower. Armed with two long rollers and two paint scuttles, we were making progress, painting the Chapel space bit by bit.






Painting the Chapel continues…
With the mist coat on in most places, we went in with a second coat of paint that wasn’t watered down as much. The paint was covering so much better that I had prepared myself for which was a huge bonus. Painting white on white can get a bit confusing after a while though!

Above shows the shadow of one of the windows on the floor in the midst of a painting session. It’s the first time we were seeing things like this after over a year of renovating! And yes, I’ve relegated my trainers to painting attire at this point…






With the walls looking good and prepped for colour, we calculated how much paint we were likely to need for the whole space. Having gone through many, many litres of white emulsion as a base coat, we had a pretty good idea. I’ll chat in more depth about paint choices in another blogpost. I’ve always been very into paint colour charts.
Below is a post from my Instagram renovation page, where I go a bit more into our colour palette choices so far. You can swipe through the carousel of photos to see more…
I must admit that painting the Chapel in the golden hour evening light was quite a memorable experience. I think I mentioned in one of the early renovation posts that we made an intentional choice not to play music in the Chapel whilst working. This was quite out of the ordinary as I typically have music playing most of the time! It’s hard to articulate why exactly, but the space has always had such a calming, sometimes monastic atmosphere, the quietude felt appropriate in these moments.





Kitchen Plans…
In the last Renovation post, I shared the sketch below as the beginnings of my kitchen designing process…


We wanted to use this reclaimed wood that came from an outbuilding in my grandparents garden to make the kitchen worktop. It’s either teak or iroko and is a lovely colour which will look incredible when oiled! A wooden worktop will get better with age, especially one that is made from reclaimed timber and I’m not a huge fan of things like marble. Wood is quite high maintenance to keep nourished and looking tip-top, but I don’t mind that at all.
The process photos below are all courtesy of my Dad, who set about turning a pile of framing (above right) into something much more refined! He’s got a workshop at the top of the garden and I think he secretly enjoys the ‘projects’ I rope him into doing…! In normal situations I’d be helping, but this was all during lockdown – he was in Wales and I was in North Yorkshire!



Here are some of my drawings I was doing on my computer and in my sketch pad to give you an idea of part of the layout. This is along the back (south) wall:


As I worked on the design some more, the brackets I’d ordered months ago arrived from Europe (photo below left). I prefer shelf storage to wall cupboards so these were integral to the look of the kitchen wall so I wanted them early on. I was planning to use the same brackets everywhere in the main space for bookshelves etc. so ordered something like 40 brackets in total! I’ll show you more in the next post when I get the timber cut to size for the shelving.


Lots of woodwork going on from my Dad’s workshop in Wales…










Moving the front doors
As we were awaiting the delivery of the floorboards (more on that below…), the joiners turned their hands to shifting the double doors of the Chapel. If you’ve been following the process up to this point, you might recall there were wrought iron gates at the very front. With it becoming a home, we wanted to bring the beautiful doors to the front of the porch. We have plans for the lovely old gates to be used at the side of the building. Luckily, the aperture and shape of the door frame could be re-worked slightly, without needing to make a new frame!

In a little while, we will shorten the door slightly to allow for a step to be built in the porch interior. First though, the porch will need to be dug out. Then, a DPM (damp proof membrane) and concrete base will be poured just as in the rest of the Chapel to bring it up to regulation requirements etc.
Finishing up the porch woodwork
With the remaining scaffolding now down, our brilliant joiners fixed up the rest of the woodwork at the front of the Chapel. The finial was now in position too. Once we’d finished painting the Chapel interior, we primed and painted the exterior woodwork in Little Greene Clay Mid. It looks so much smarter than before!


I love these angles of the front of the building. And the blue skies of course!



Laying the reclaimed floor
Back inside now, and the floorboards are here! Whilst the original floorboards were sadly too damaged to re-use, we knew we wanted to source our own old boards. It seemed only right to replace like for like, so here are our reclaimed Victorian pitch pine boards. They actually came out of an old mill in Halifax! It’s nice to know their provenance and former use. Some of the wood was flooring, whilst other parts were sawn down beams. These boards have really interesting markings – with holes from old machinery and fixings etc.
We chose the same width boards as our old floor – five inches. I know this might be a little too ‘rustic’ for some tastes, but I love materials that tell a story!

After a day of cutting planks, the Chapel smelled incredible! I remember how lovely the aroma of pitch pine is after sanding back the vestibule doors but this was on a whole other scale.

Up on the mezzanine…
Next up, the boys moved up to the mezzanine to work. We wanted to keep the wood the same throughout the space, running from front to back for continuity. They worked methodically around the first floor and it was very exciting to see! The wood adds such a warmth to the interior and it looks better than I could have imagined.
Is it me or is it actually starting to look like a liveable space…?!

It’s hard to see in this photo but there is going to be an escape step build under a ‘trap door’ style opening here for fire regs. This will be a bit of a work in progress – I’ll show more in a later post.

Conclusion
I hope you enjoyed seeing an update on how we’ve been progressing with renovating House Plant House. It’s been a very labour-intensive few weeks and I’m definitely aching after many consecutive days of hard graft! Painting the Chapel was a milestone moment and it feels like we are at quite a pivotal point of the project now. It’s exciting to be at the stage where we can really start to work on site again. During the periods of heavy construction, the place felt extremely ‘building site’. But now, it’s in a limbo state of starting to look a lot more homely!
Now that I’ve caught up a bit with the renovation process, I’ll get back to sharing an update every few weeks on a Sunday, around my regular houseplant content.
For easy navigation, I’ve made a ‘Renovation’ tab on the homepage to catalogue this series. Alongside sharing the key points of the renovation on my main HOUSE PLANT HOUSE instagram, I’ve got a dedicated secondary page — HOUSE PLANT HOUSE renovates, where I’m sharing more of the Chapel renovation project.
This process is actually quite intrinsically linked to HOUSE PLANT HOUSE because alongside being a space for my plants and I to grow, it’s also going to be a place from which I can run my small business. This was something I’ve had to put on hold for a while, with re-locating and all, but it’s a goal I’ve been working towards behind the scenes for the last few years. Essentially, the Renovation Diaries will document the creation of a physical iteration of HOUSE PLANT HOUSE, which I’m really looking forward to sharing.


Leave a Reply